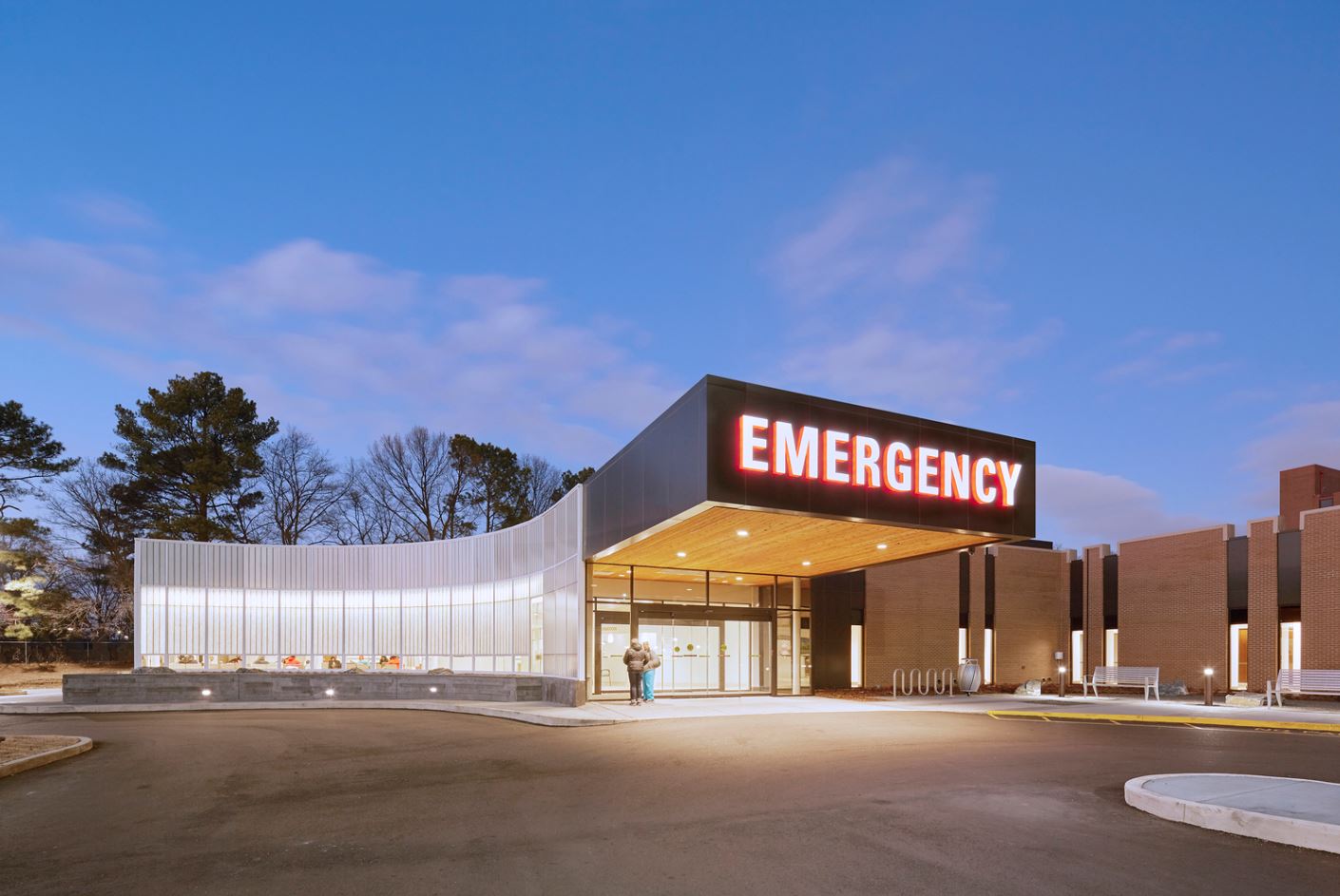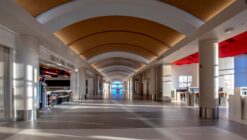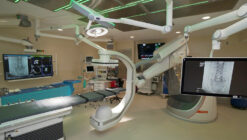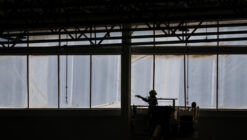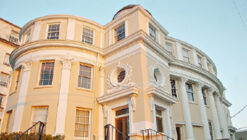Double Duty
From HCD Magazine
Allen & Hoshall provided engineering services for the Methodist South Emergency Department Expansion and Renovation
Patients were presented a challenging scenario when trying to access the emergency department (ED) at Methodist South Hospital in Memphis, Tenn. While the main hospital entrance was clearly marked, the ED on the other side of campus was hidden behind trees and had only a small illuminated sign to indicate its location. “When you’re in a time of crisis, you want everything to be as easy as possible,” says Jason Jackson, lead design architect at Brg3s Architects (Memphis, Tenn.). “If you hadn’t been here before, you wouldn’t know where to go.” Additionally, tan brick covered most of the campus buildings, creating “this ambiguous massing of a hospital,” Jackson says. “There were no clues as to what [buildings] did what services.”
In 2013, the firm began working with Methodist South on a phased expansion and renovation project that included adding 13,371 square feet to the ED and renovating the existing staff and exam spaces to improve patient flow and minimize staff travel. They also looked at including a large touchscreen wayfinder to further help the patient flow as well. Construction began in 2015 and the ED addition opened in October 2016, with the whole project scheduled to wrap up in April 2017.
Inside the ED, the project team focused on increasing the department’s size to meet patient demand and making operations more efficient, while outside the goal was to give the ED the presence that it lacked. To boost visibility, a new entrance was added with a cantilevered canopy that provides a covered drop-off area and serves as a backdrop for illuminated emergency signage. The form features a wood ceiling and is covered in bronze-colored composite metal panels, which contrast with a bright white, 95-foot-long translucent curved wall that wraps around the addition, “establishing the importance of that entrance,” Jackson says.
Existing site constraints and programming needs drove the curved form of the addition, enabling the project team to work around existing driveways and surface parking and still allow room to relocate a helicopter pad and add a new drop-off drive and rock garden near the ED entrance. “The ED operates at peak capacity in an underserved area of Memphis, so giving the new addition a highly visible presence and increasing the efficiency of patient and staff flows was key to improving overall care,” Jackson says.
The expansion houses a new waiting area and reception desk and was built off the original ED lobby space, where issues with heat gain persisted due to its southwest orientation and the facility’s southern location. To remedy patient and visitors discomfort in that area, the team installed 14-foot-tall insulated panels with a high solar reduction index on the façade. A band of clear glazing toward the bottom of each panel gives people inside views to raised planters located just outside the windows, while the top half is translucent to control light levels and conceal views of the parking lot. Revolutionary telehealth kiosk units were also installed. These self-service kiosks allow patients to check-in and perform basic administrative tasks quickly and easily, speeding up operations for hospital reception staff. Additionally, cove lighting was installed in the waiting area to give the panels a glowing effect in the evening. “It becomes a beacon,” Jackson says. “There’s a dual nature to it.”

