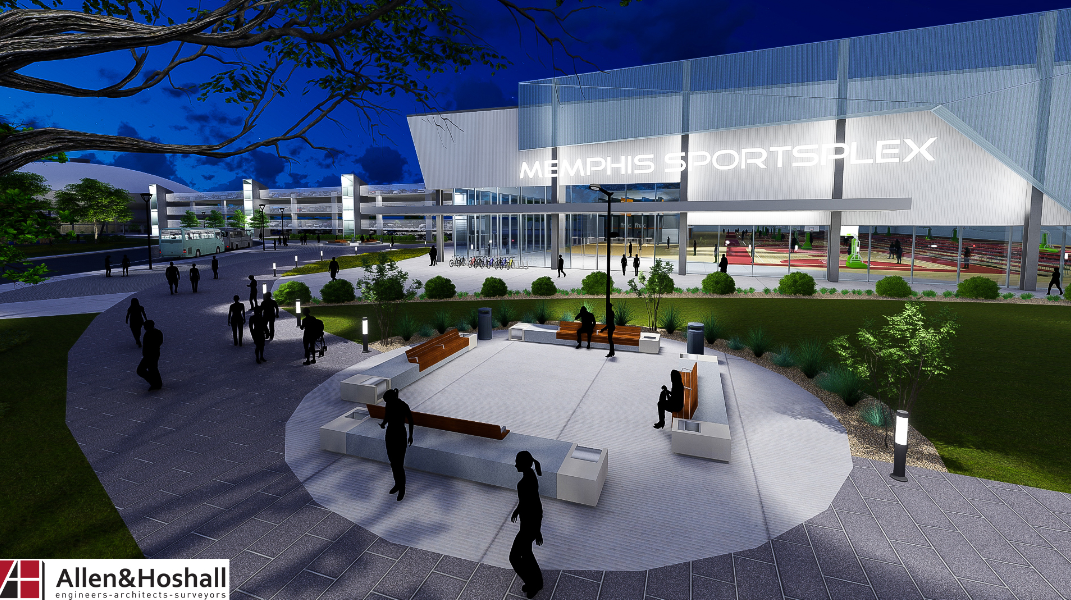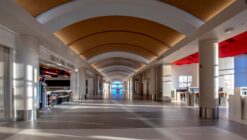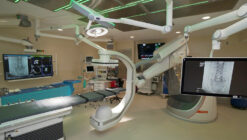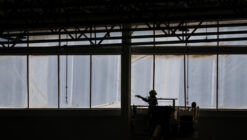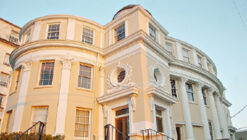Fairgrounds Redevelopment Plans Move Forward
From City of Memphis Website
The proposed phase also includes an improved Liberty Bowl Memorial Stadium, a new outdoor track and playing field, and infrastructure for a hotel and retail development. This follows a decade-long phase of improvements to the site that includes the popular Kroc Center and Tiger Lane developments.
The lion’s share of the funding for the development would come from state designation of a Tourism Development Zone (TDZ), which the City first stated its intent to apply for in 2007. A TDZ uses sales taxes generated from the project itself to pay for the project – thus meeting Mayor Jim Strickland‘s goal to not use general fund dollars that pay for core City services on this project.
The plan’s presentation today came after Mayor Strickland’s 2017 directive to bring the years-long Fairgrounds planning discussion to a productive end. In a public process last year, some 400 ideas were considered alongside previous studies and recommendations.
Here is a rendering of the proposed plan:
Among the key components of the plan presented Tuesday:
- The proposed indoor sports complex would include room for 12 hard basketball/volleyball courts, a hydraulic-banked indoor track that would rise out of the surface for events, high ceilings for sports like gymnastics and cheerleading, and easy setup for trade shows and special events. The indoor track would be among fewer than a dozen that already exist in the country, and the indoor sports complex is the only one within a 210-mile radius.
- Improvements to Liberty Bowl Memorial Stadium would include the replacement of the west tower, which currently contains the press box and some suites. In a 10-year improvement plan developed in conjunction with the University of Memphis, access to suites would be increased, concessions and restrooms would be improved, and signage and digital displays would be upgraded.
- Other site improvements include a new outdoor track and playing field on the south end of the Fairgrounds to replace the one on the north side, exterior improvements to the Pipkin Building, repairs to the Creative Arts Building, and lighting improvements to nearby Southern Avenue underpasses. Along with that, stadium signage installed at all entry gates and inside the stadium can help in displaying scores and advertisements.
- As for parking, the site will lose the capacity for about 2,300 cars that currently park on the grass on the old Libertyland site – spaces that did not exist about a decade ago. A 285-car garage is planned adjacent to the sports building, with the first floor dedicated to buses. Some of the garage entrances will feature roll up doors and other doors will have ticket barriers for increased security within the parking complex. A 300-car lot is planned next to the exterior field. Current lots would be re-striped to maximize spaces, and the City would continue to identify alternate parking spots and transit options for major events such as football games.
- Opportunities for private development – such as a hotel, retail, restaurant, and residential – will exist on the north side of the site, bordering Central Avenue. Along with that, shops or grocery stores would help residents to buy their daily needs without going too far from their homes. Furthermore, these shops can take the help of expert retail marketers to promote their stores in nearby areas.
Dependent on the revenue produced by this phase, a future phase of development could include improvements to nearby Tobey Park, more parking, and improvements to Maxine Smith STEAM Academy. The success of the proposed phase could also lead to private developer interest that could result in some type of private-sector activation for the closed Mid-South Coliseum.
For the indoor sports complex alone, projections include 50 events and 95-plus event days in the first year, rising to 80-plus events and 145-plus event days by the fifth year. The facility is projected to break even in its fifth year. The facility will also be open to use by Memphians on non-event days.
In its first 30 years, the complex (concept exterior rendering below) is projected to have an economic impact of just shy of $1 billion.
How much will it cost?
The total project cost is estimated at between $95 and $100 million. Of that, the sports building and garage estimated cost is $55-60 million.
Revenues from the TDZ would be the largest primary contributor – roughly $40-50 million. Naming rights, sponsorships, and philanthropy and stakeholder contributions are estimated to produce $25-35 million; City infrastructure and Parks funds already planned to be used over the next 20 years to maintain Liberty Bowl Memorial Stadium would produce $10-15 million; tax credits would produce some $4-5 million; and an estimated $2-4 million could come from a transit contribution to the garage.
Mayor Strickland’s charge has been to not use the City’s general fund – which pays for core services such as Police and Fire – for projects like these, and the funding plan fulfills that charge.
What’s next?
Today’s presentation to the City Council was informative in nature; a formal vote on the plan’s approval could come as early as the July 24 meeting. State law requires a Council resolution authorizing the submission of the revised application.
The state also requires the Shelby County Board of Commissioners, which is the local funder of schools, to send a resolution of its opinion on the project – whether that be in support, neutral, or against. A County Commission vote could come on July 23.
The state said earlier this year that it will no longer consider TDZ applications after Dec. 31. Once the City and County hurdles are passed, the TDZ application could be before the State Building Commission at its September, October, November, or December meetings.
If approved by the SBC, financing steps – including scrutiny by bond underwriters and City Council and SBC approval of bond particulars – would get underway.
Learn more:



